January 13, 2021
Slippery Slopes to Gardens and Outdoor Living Hangouts
“Way back” in October 2019, as clouds loomed in pre-pandemic times, we headed up a steep street to an even more dramatic slope of a garden. From the topmost tier, director Ed Fuentes and grip Steve Maedl documented outstanding views.
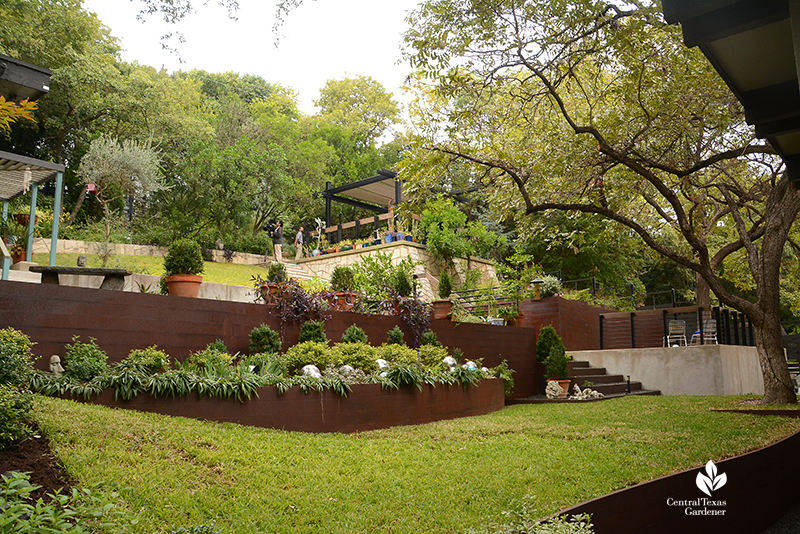
In a gradual process across 20 years, Michael Harper and Jed Duhon turned harsh slopes into inviting living areas and landing spot outlooks for their children and two basenjis.
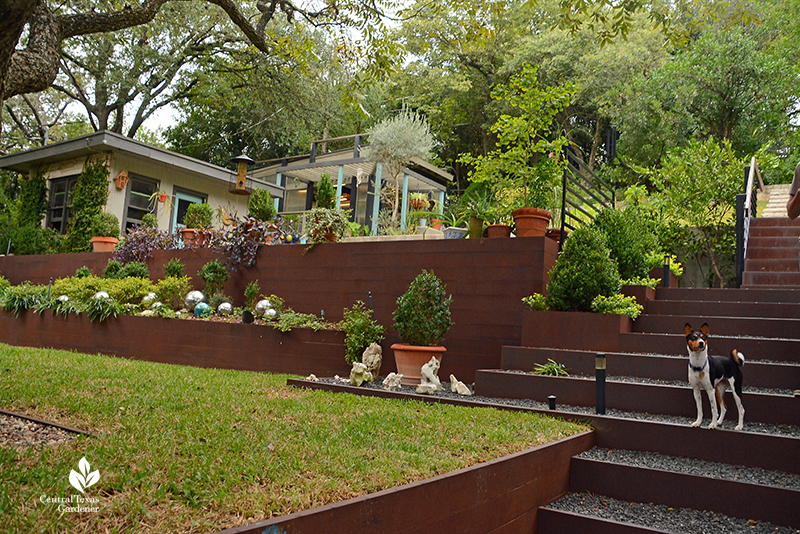
When they bought their home in 2000, they gave their 1950s ranch style home a contemporary facelift.
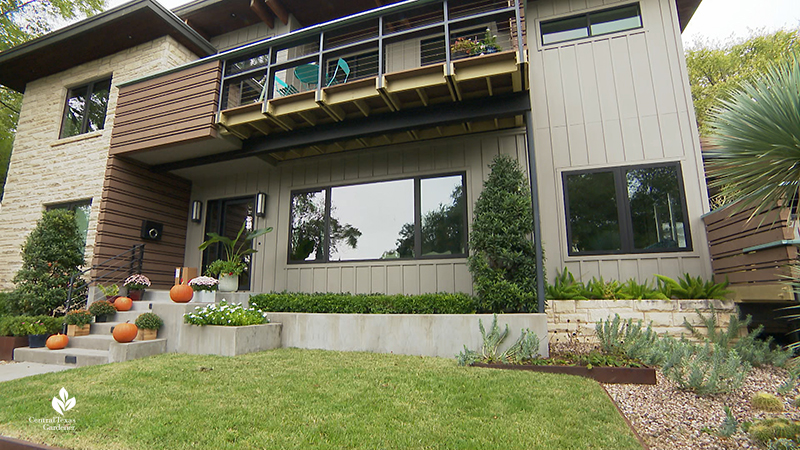
In front, alternating layers of steel, concrete, limestone and gravel bring cohesive visual energy to clean lines and evergreen textures.
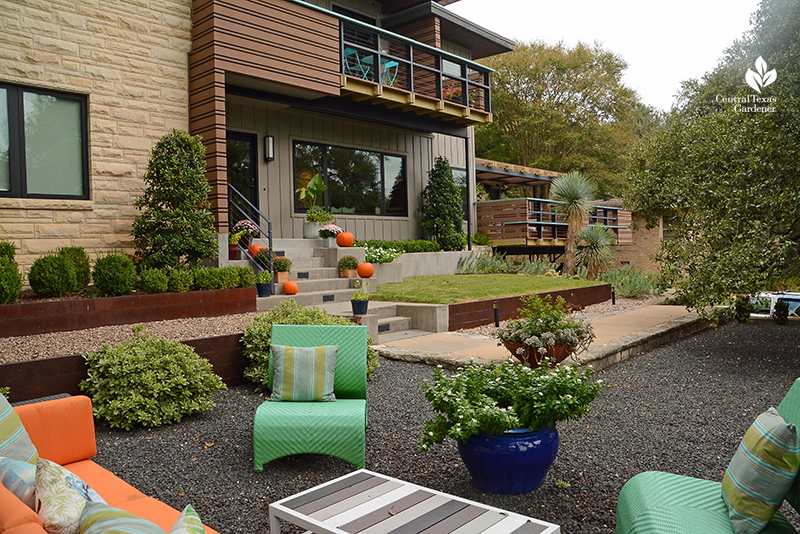
They carved into the precarious slope to the street with a flat living room, replacing grass with Tejas Grey gravel. Michael told us, “You couldn’t mow it if your shoes were wet or you would slide into the street with your lawnmower. It was a little challenging.”
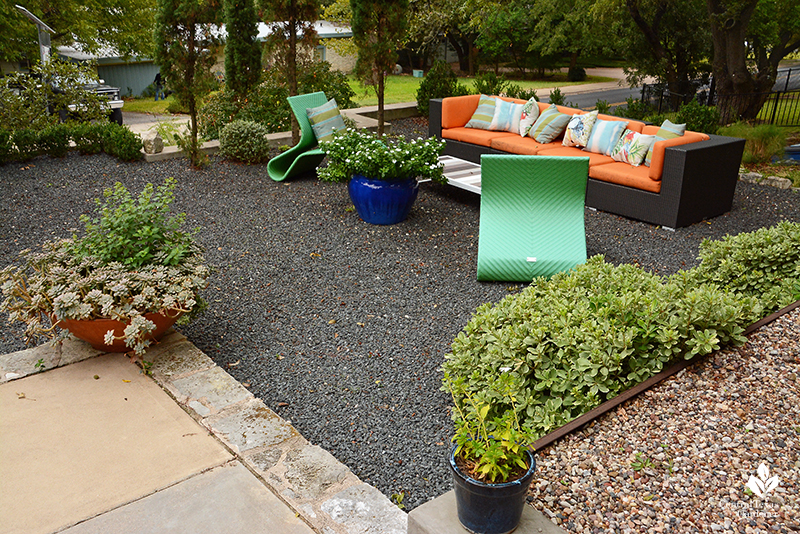
Since Jed’s an architect, when they wanted an elevated view, he designed an upper deck off the kitchen.
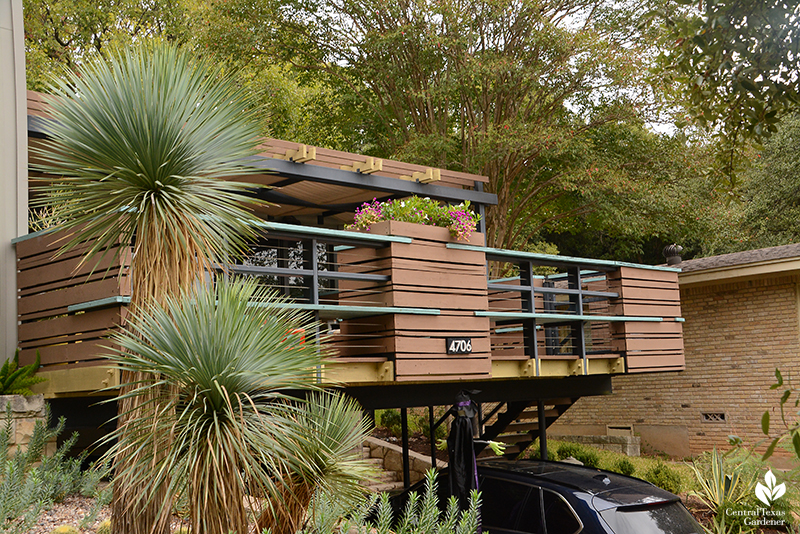
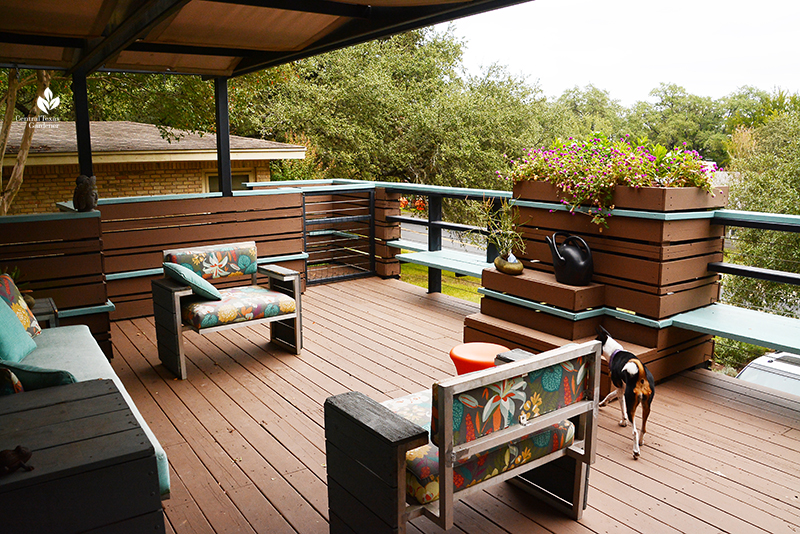
“I wanted a little planting space that I could just walk out the kitchen and doodle,” Michael said.
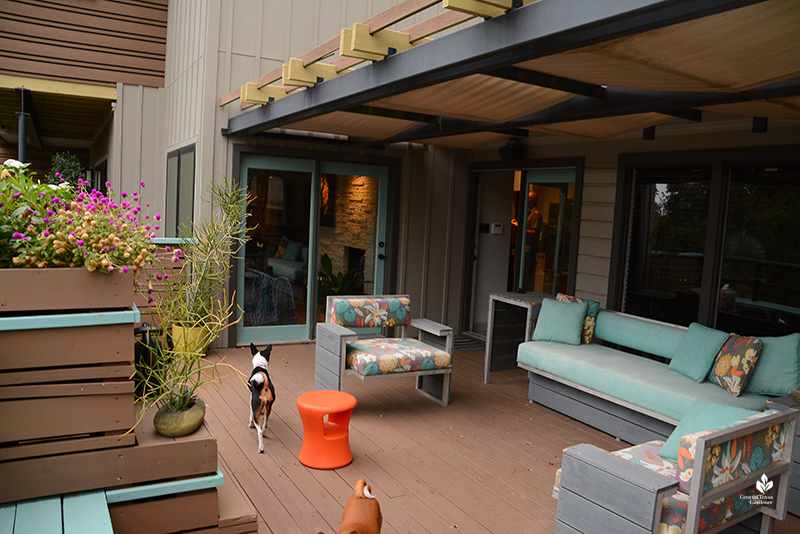
Heading around to the back, a pea gravel path infiltrates rainwater.
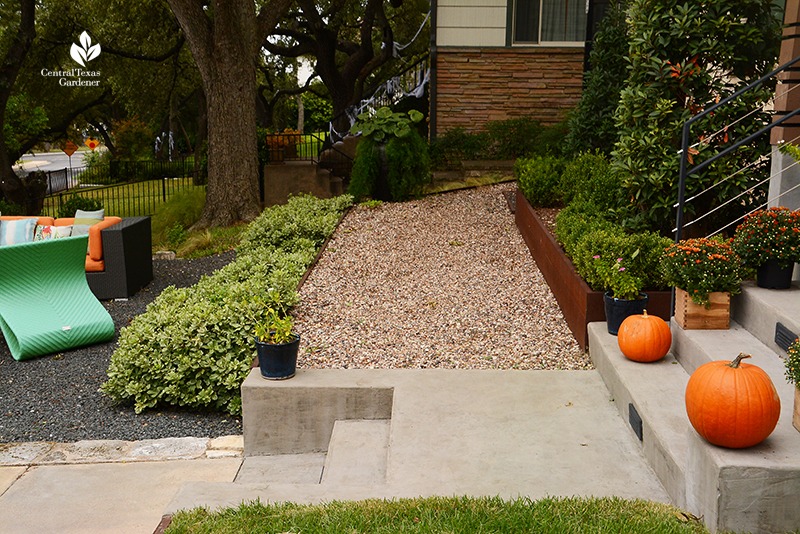
An open-weave fence and intricate metal gate keep deer out of the backyard without obstructing their neighbors.
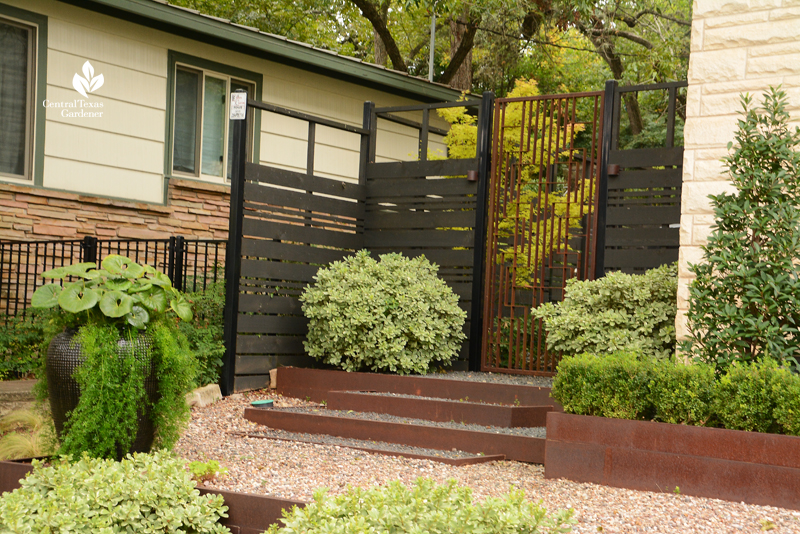
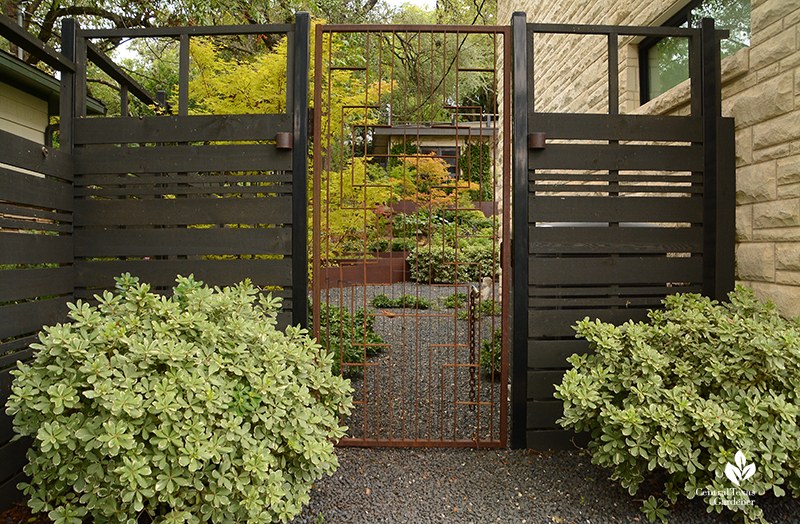
For several years, the backyard was just two inhospitable banks of grass. “Before Jed designed the greenhouse there was the tool shed and a bunch of grass. I wanted more landing areas where you could stand and have a view,” Michael said.
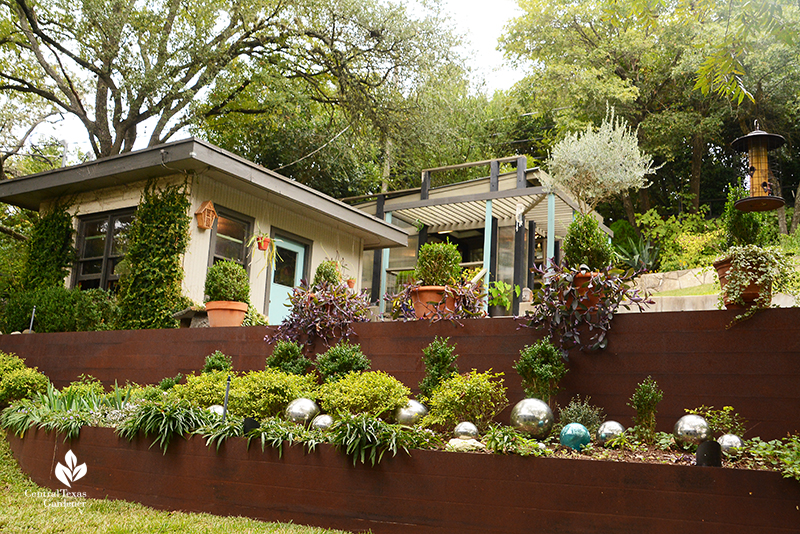
Eventually, they tamed the slope and reduced lawn while unifying both sides of the yard with architectural tiers of alternating steel, concrete, limestone and gravel. Michael, a passionate patron of local nurseries, embellished each level with diverse evergreen plant textures and seasonal flowering beauties.
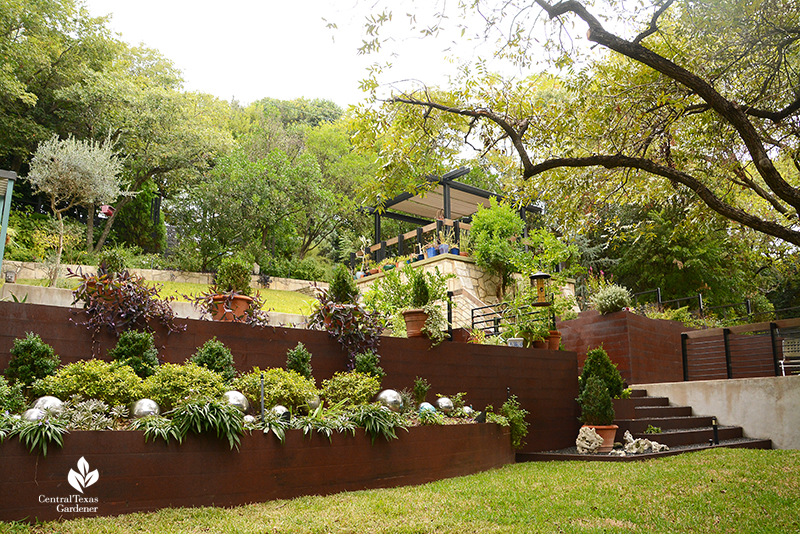
Originally, a stone wall at the back door didn’t leave room for even a tiny patio. They dug out the narrow space for a dining room designed with rectangles to visually enlarge the intimate space. The concrete wall’s vertical lines complement the horizontal planes of Leuders limestone slabs, heightened by contrasting Tejas Grey gravel.
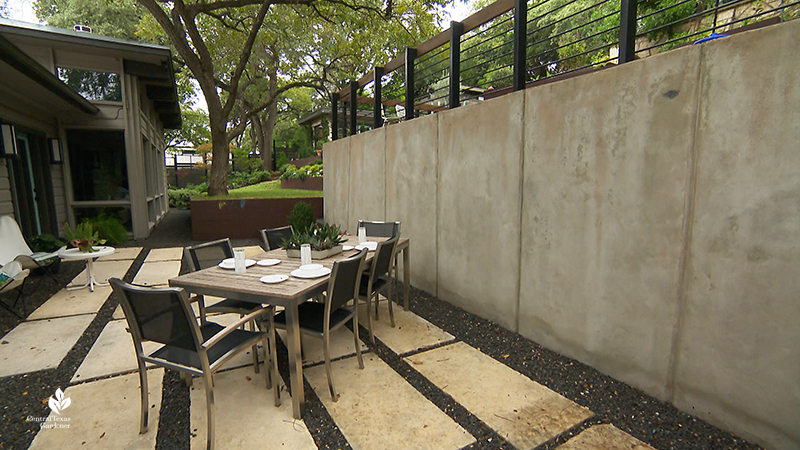
A steel retaining wall contains the lawn while steel plate planters bank the next level. Michael softens the transition with plants punctuated by sparkling gazing balls. He brightens an inset bed with his sun-washed salvaged rock collection.
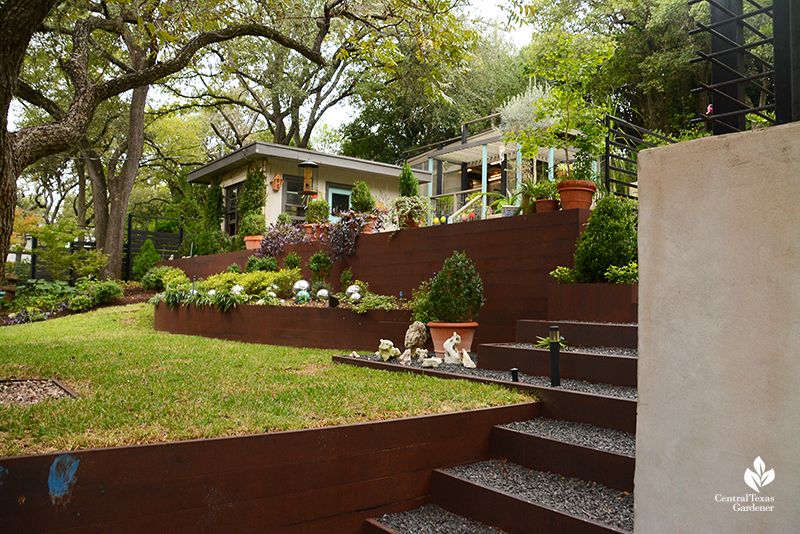
Up the stairway of steel risers and Tejas Grey gravel, the dining room’s concrete panels also form the retaining wall of a gravel playscape for the kids when they were younger.
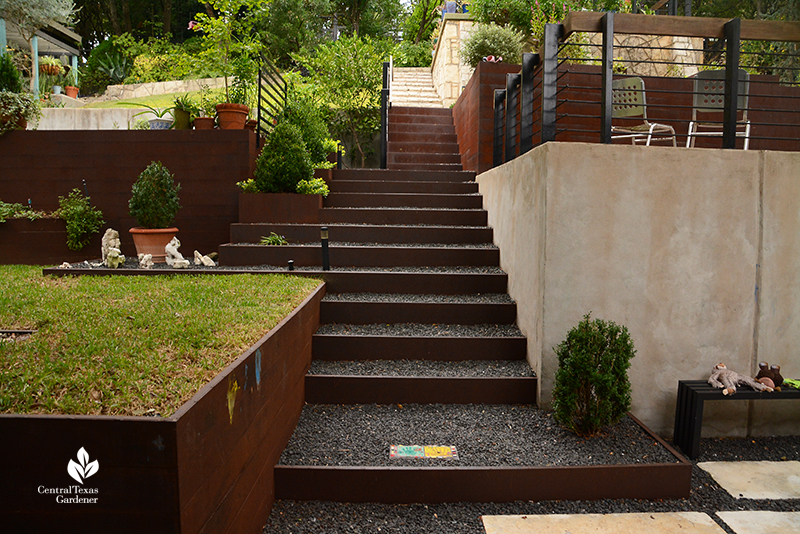
The next level leads to the vegetable garden and limestone-banked pavilion.
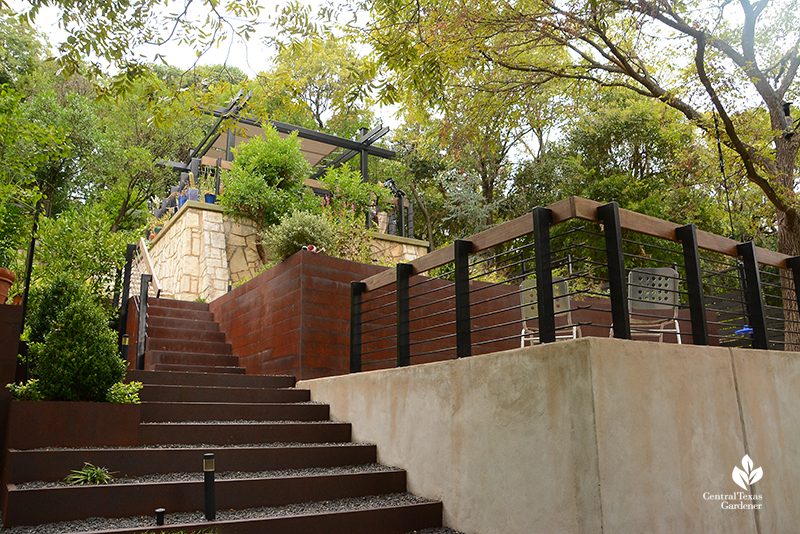
Then Michael decided, “Well, I need a pond. Everyone needs a pond. So a pond. And then, everyone needs water lilies. Well, they’re very reproductive and that’s a job in itself if you choose to let it be.”
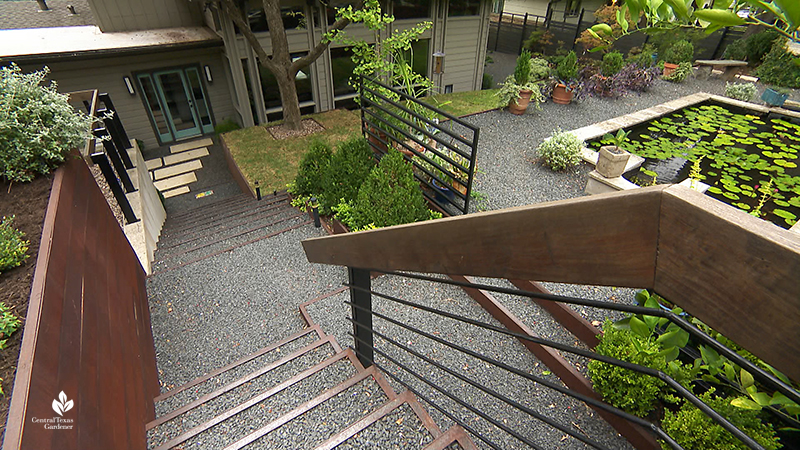
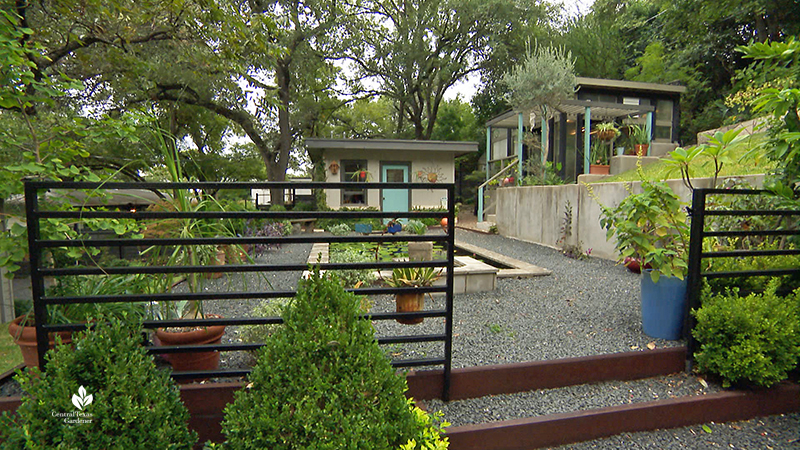
Designed and built by Hill Country Water Gardens and Nursery, this tier levels out emotions with its gentle waterfall and Michael’s clusters of containers.
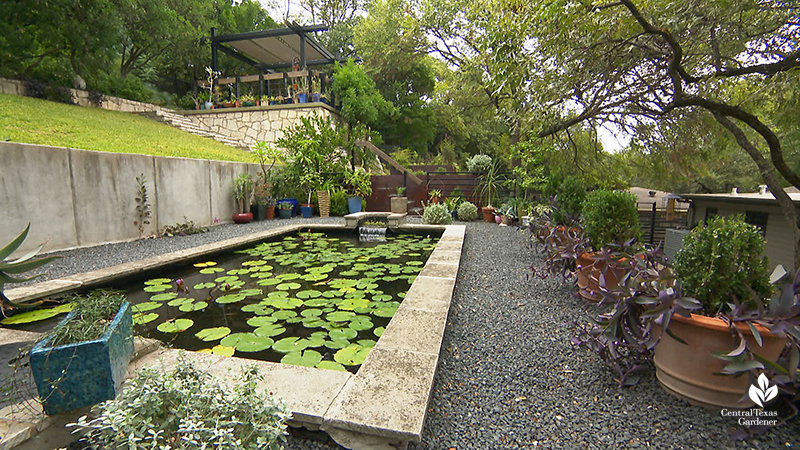
Michael wanted a more formal pond for this space that invites contemplation on many levels.
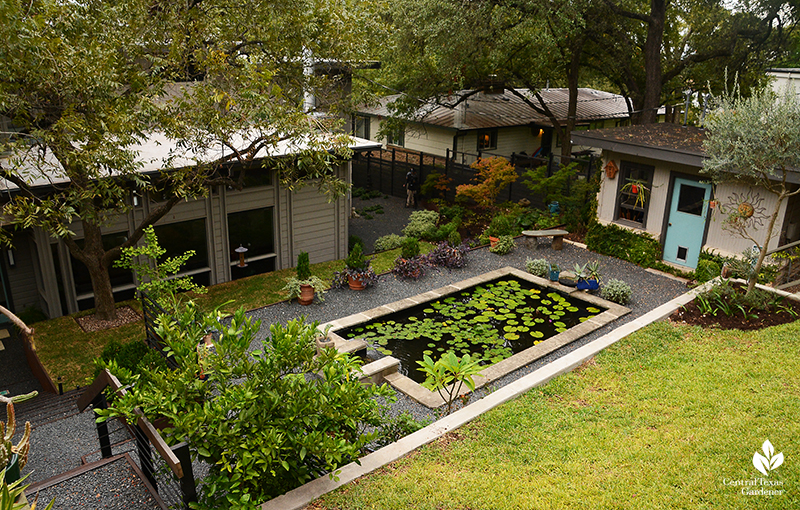
In this linear area, the pond aligns with the tool shed, given a charming makeover.
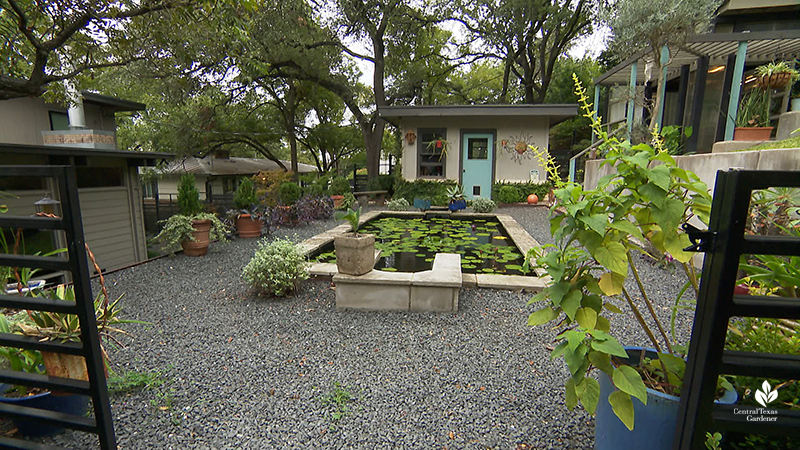
One level up brings us to the greenhouse where Michael overwinters his cold-tender container plants.
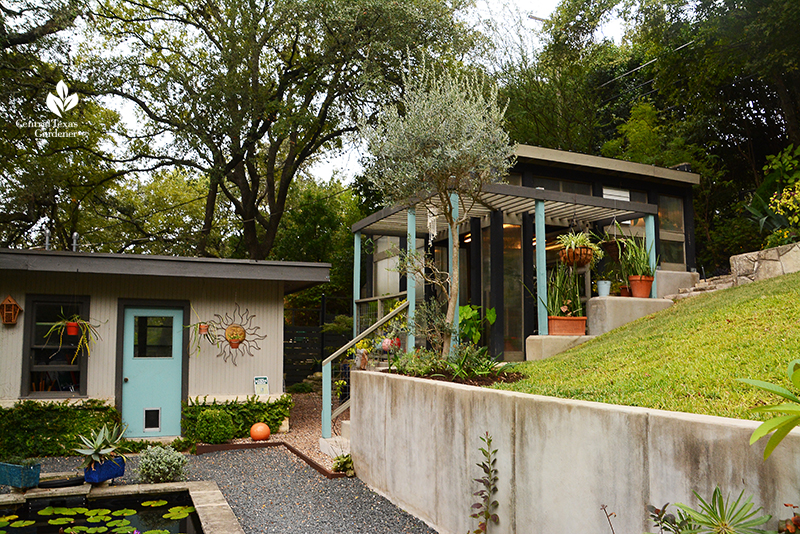
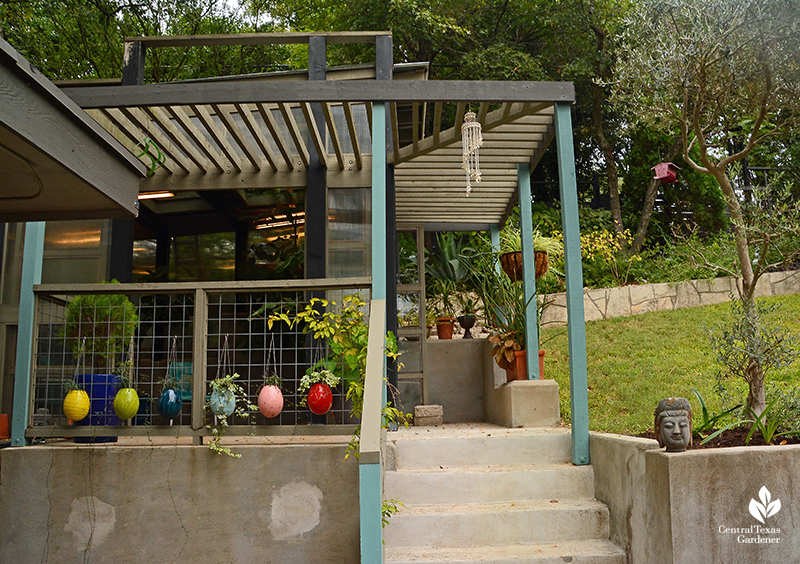
Designed by Jed, it’s an inviting room whatever the season.
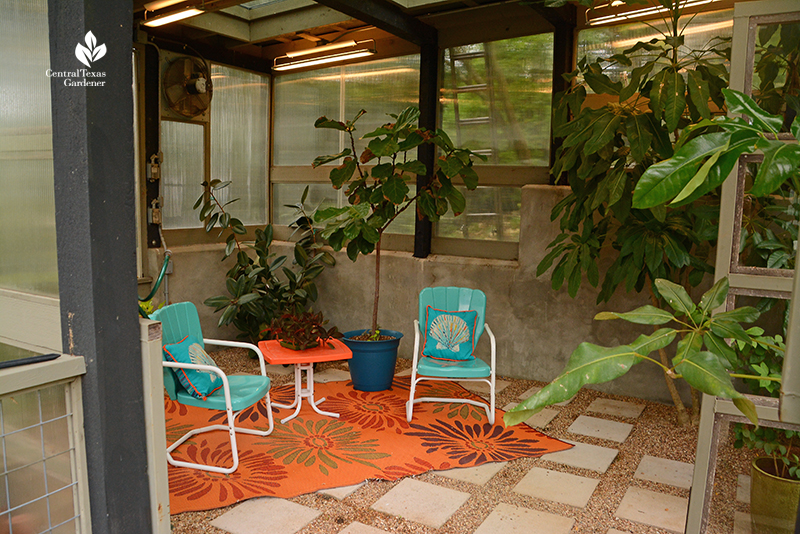
A limestone pavilion tops the upper tier as the ultimate viewing platform.
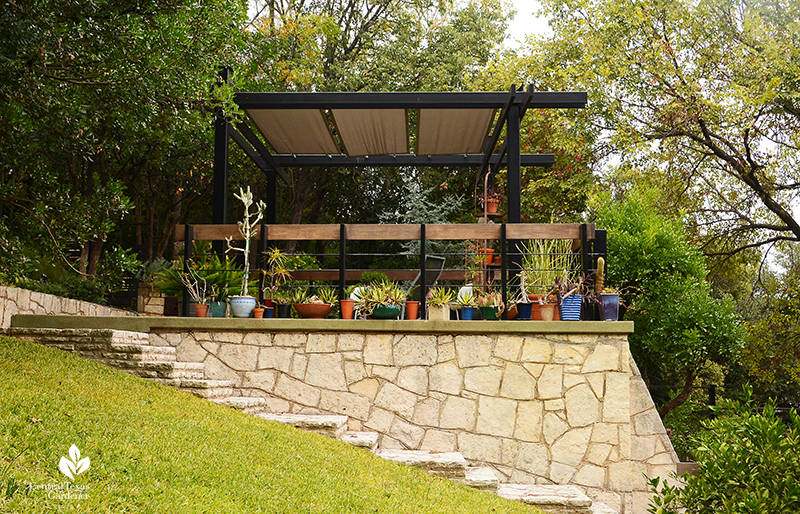
When it was built in the 50s, you could probably see all the way to the UT Tower.
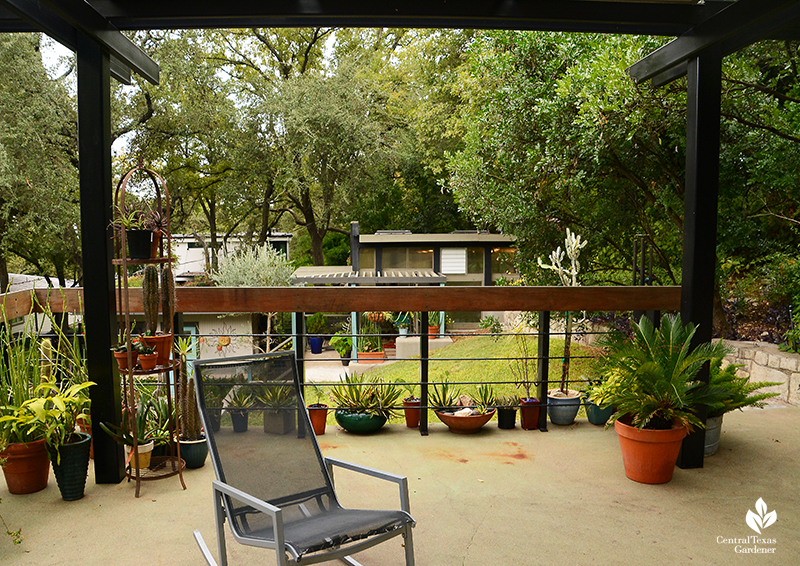
Shade sails provide stylish enclosure and gentle shade break.
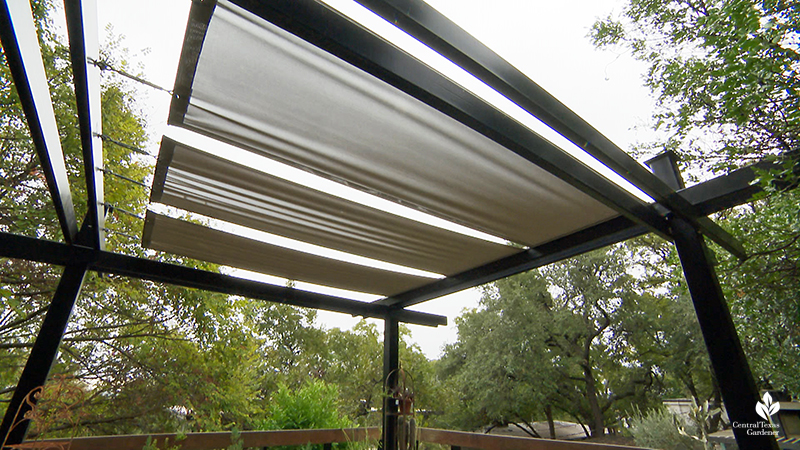
The pavilion overlooks a limestone-edged bank where Michael pairs structural succulents, grasses, and native perennials for pollinators.
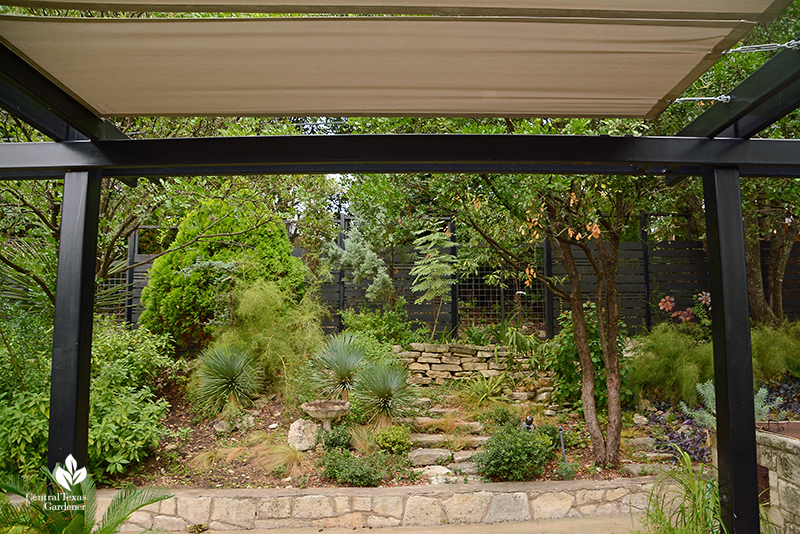
On the shady side of the yard, Michael offset architecture with plant structure inspired by his love of Japanese gardens.
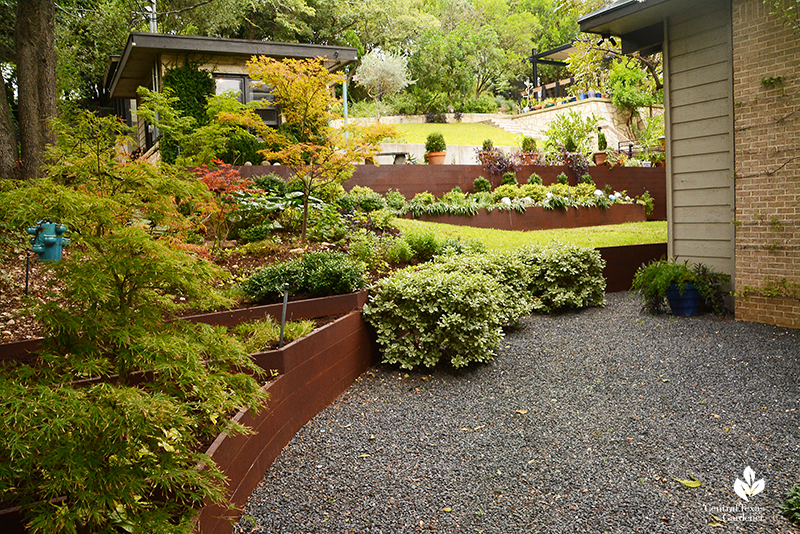
Japanese maples in full fall glory gracefully overhang another of Michael’s favorite part shade loves: huge heart-shaped Ligularia.
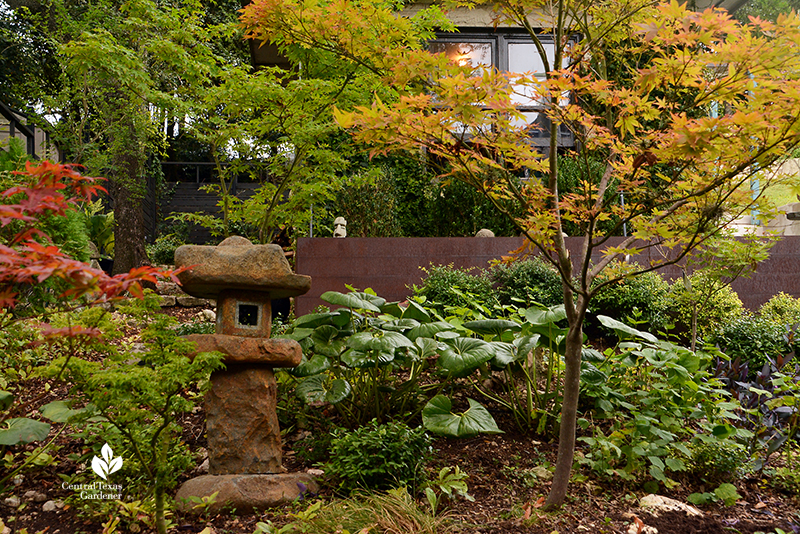
To broaden their plant options, they enclosed the backyard with an eight-foot fence. An open panel design keeps deer on the other side without being a neighborly blockade. They inserted cattle panel into some panels for vine adornment.
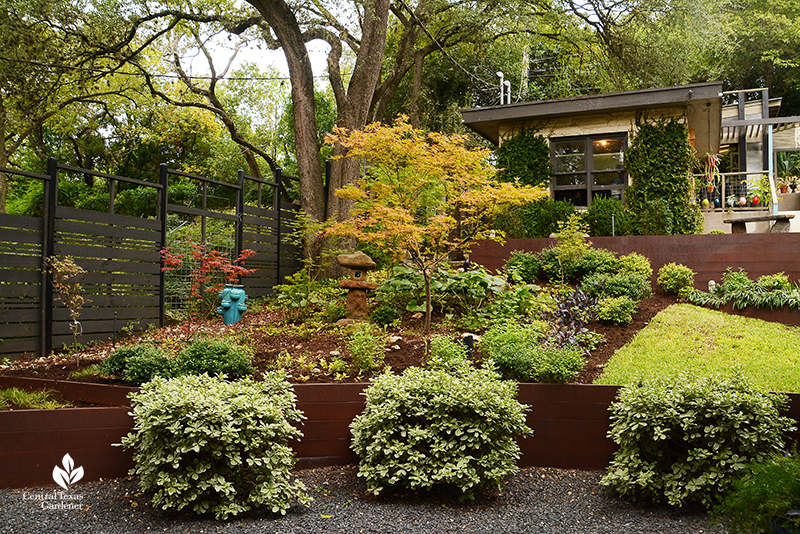
The family’s moved on to a new home and garden adventure, but Michael carries his lessons and philosophy with him wherever they’re planted. “There’s always a project,” he said.
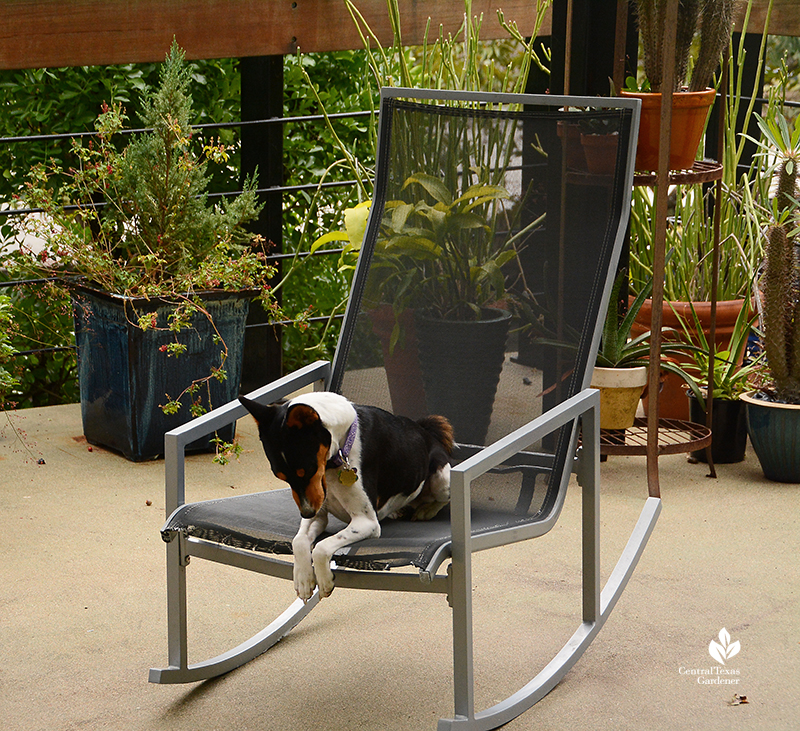
Watch now!
Thanks for stopping by! See you next week, Linda
tags:

